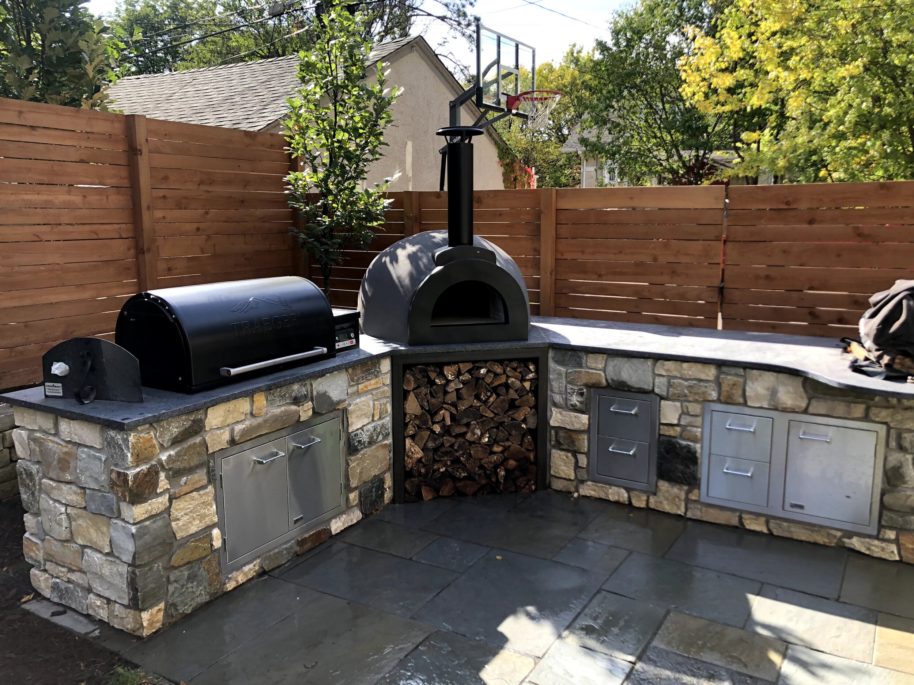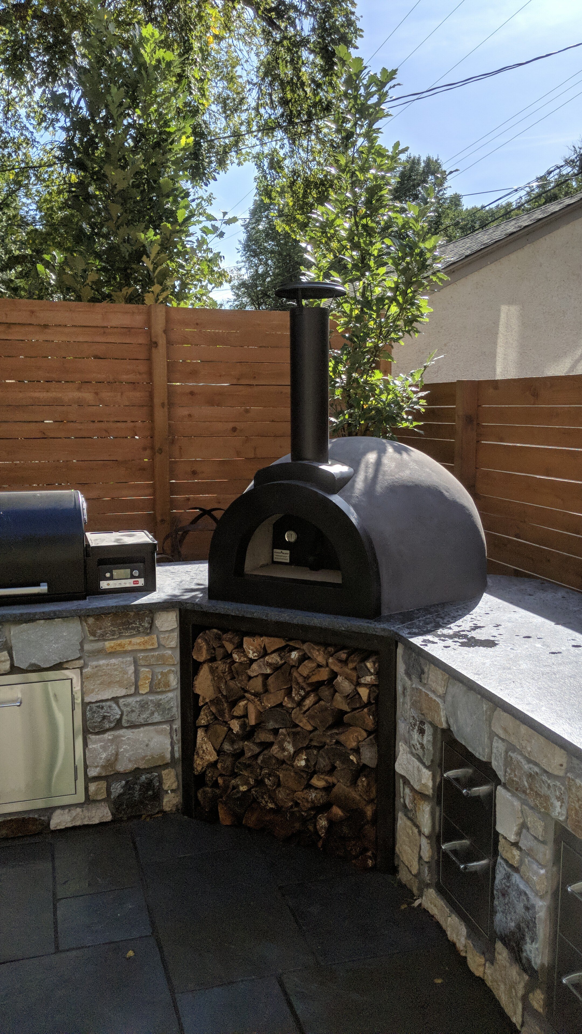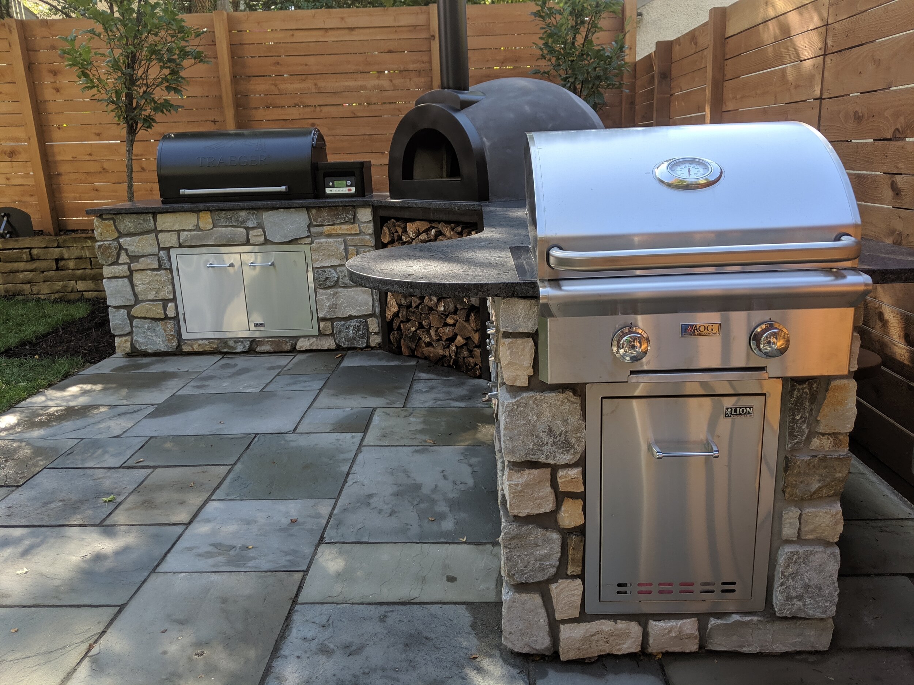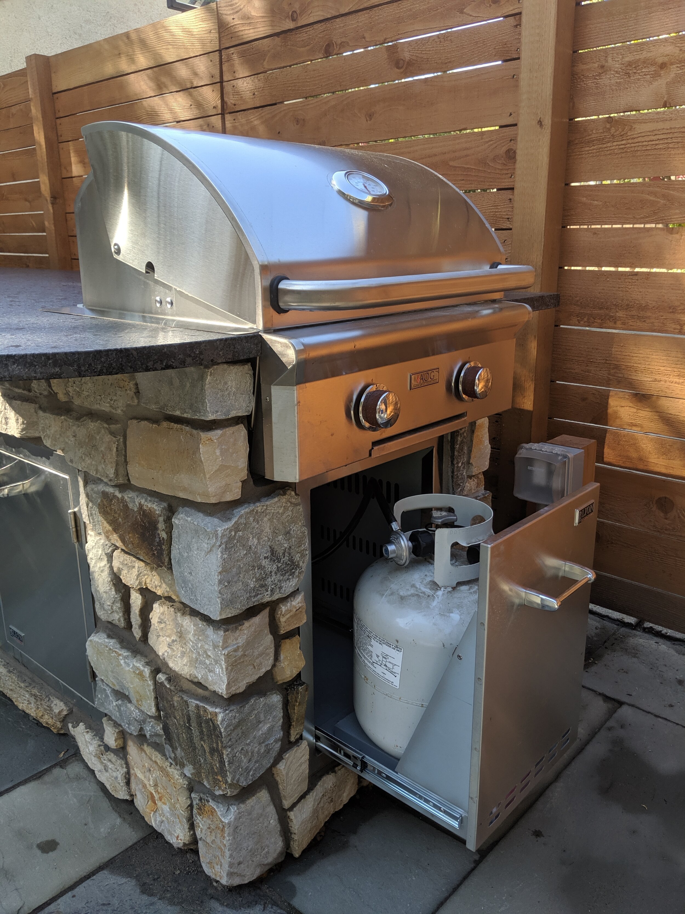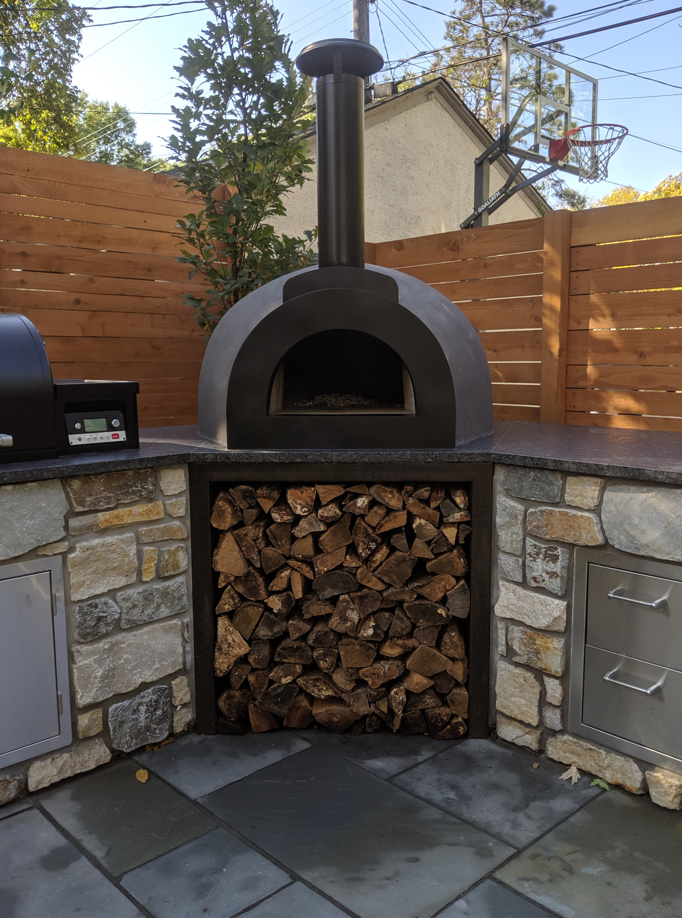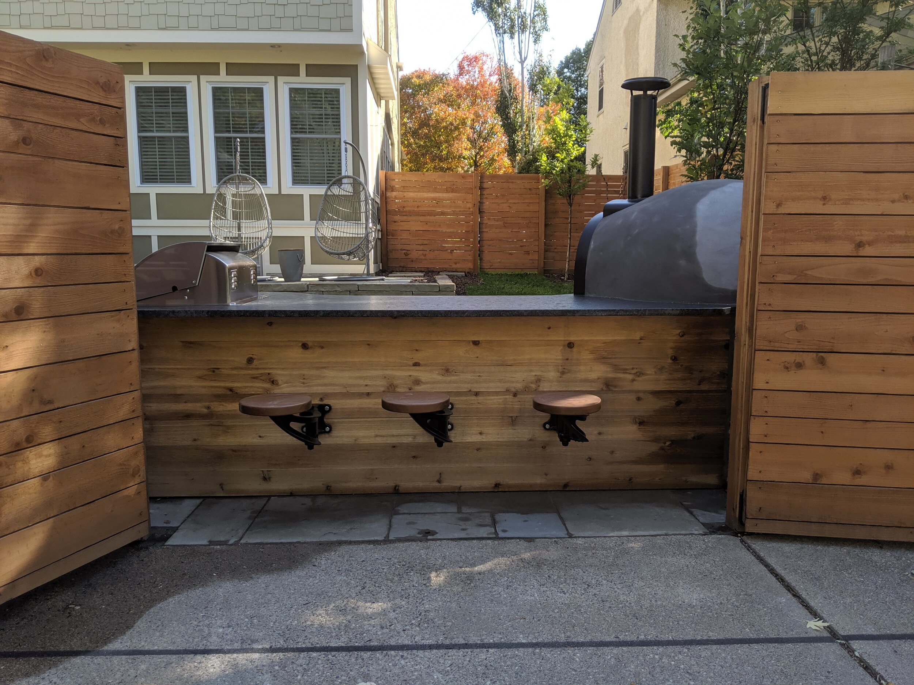Initial Meeting
We start each of our projects with an initial consultation. This is where we are introduced to your existing outdoor space and your ideas for its potential. We talk through how you want to entertain and cook in your new space. In this meeting we also determine the budget, inspiration, timeline, and aesthetics that you want to bring to the project.
Design and Planning
We take your ideas and combine them with our design experience to create a space that will fit your specific needs.
We will provide you with 3-D rendered concept plans, a materials palette, and an itemized estimate for the work to be installed.
The design process typically takes us 2 to 3 weeks including an initial presentation, revision time, and a final design presentation.
Building and Installation
Our outdoor kitchens and bars are built with the highest quality materials. We start with a custom-welded aluminum frame. This allows us to tailor the structure to fit any outdoor appliance and space, and lets us maximize your storage capabilities. We pay close attention to detail at every step and strive for perfection. We build each of our spaces to last a lifetime.
Final Walkthrough
At the end of every project we will schedule a final walkthrough. During our final meeting we make sure you know how to make the most of your new outdoor space. We will provide detailed instructions on care and maintenance to make sure your new space keeps looking and functioning as if it were brand new for years to come.
